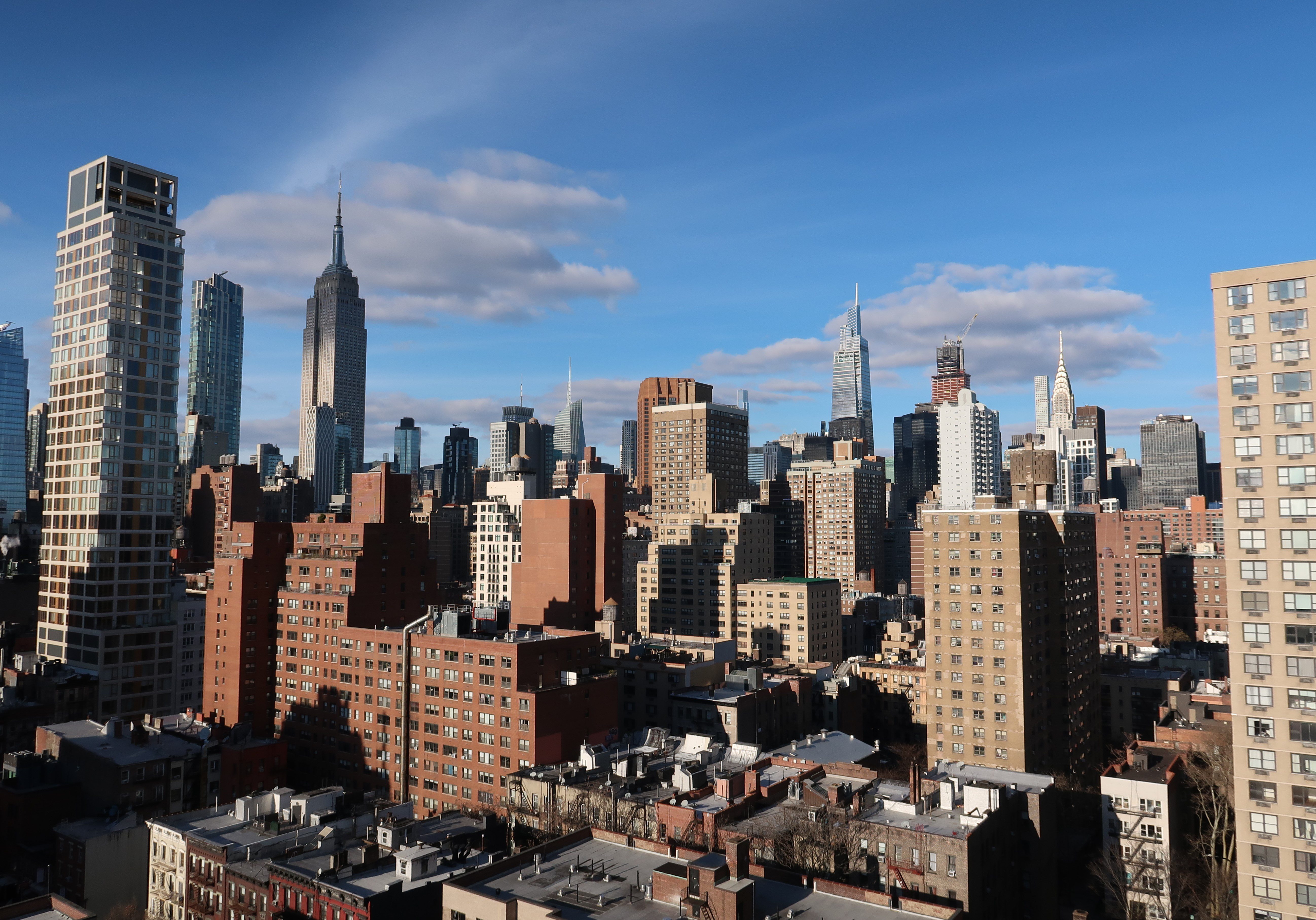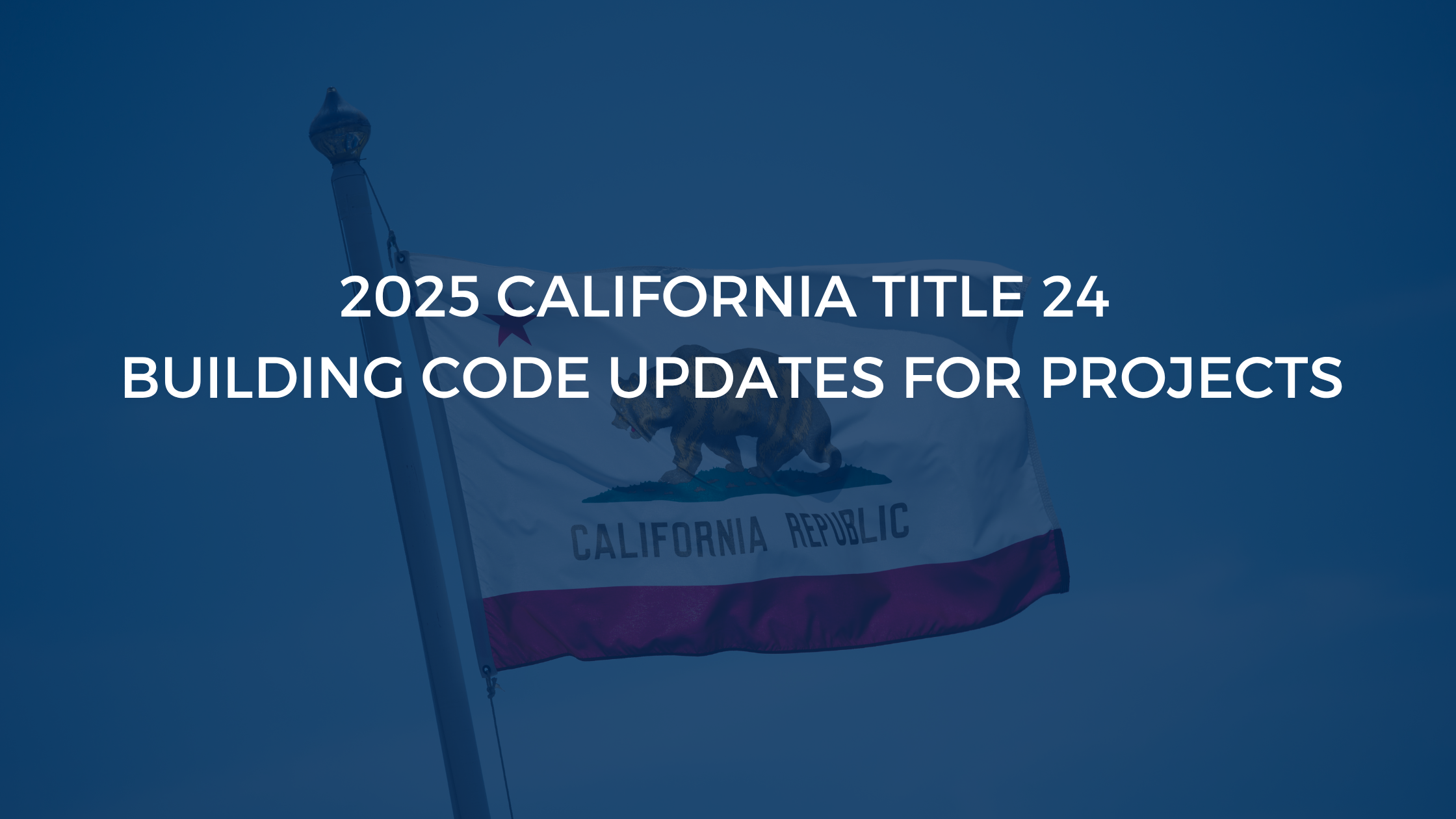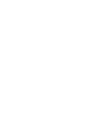There are several types of applications at the NYC Department of Buildings (DOB), but the most common filed throughout the city is an Alteration Type II (ALT 2)—an application that does not affect the use, occupancy, or egress of a building.
In turn, there are a couple different types of Alteration Type II applications - so called “Directive 2s and Directive 14s”. Directive 14 (D14) applications are far more common and were implemented in 1975 to streamline the filing process by allowing applicants of record to file for a limited examination. Applicants take responsibility for the sign-off of these applications, provided they do not affect the use, egress or occupancy of the space.
Sounds easy, right? Not so fast. The key words in that sentence are limited examination. Directive 14s are still reviewed by the DOB, and objections can be issued. For your convenience, we have outlined the most common objections below.
- Include 2014 notes for all mechanical and sub-trade applications. Make sure you reference the most recent code.
- Provide a plot/key plan. Indicate areas of work in relationship to the building, and include building characteristics and zoning information. Sprinkler filings further require a connection be indicated.
- Submit hydraulic calculations for installing additional sprinkler heads. This is usually required when installing 30 or more heads.
- List Special and Progress inspections on the title page of the filing set. Inspections must reflect 2014 verbiage and coincide with the technical reports being submitted.
- Double-check cost estimates that look too low. The DOB has ramped up efforts to ensure filing fees are appropriate to scope and in line with generally accepted pricing.
- Include Flood Maps, as they are scrutinized on nearly every single application. The City is serious about adequate protection from the next big storm.
- Submit the completed riser diagram for sprinkler and fire alarm systems and indicate all features and related devices.
- Revise drawings to meet B-SCAN enhancements for the new scanning system of approvals/documents.
- Specify MEA numbers for HVAC units on plans, where available. This refers to Materials and Equipment Acceptance product numbers for Heating, Ventilation, and Air Conditioning units approved by the DOB.
- Drawings should state “Issued for Construction,” not “Issued for Bid” or “Issued for Filing.”
- Add Tenant Protection Notes – Make sure these are up to date with the latest verbiage as well.
- Floor Designations Do Not Match Plans: While relatively self-explanatory, it’s worth a mention. Make sure there isn’t a pesky 13th floor masquerading as a 14th floor for marketing purposes that could greatly affect your plans.
If you have questions or would like additional information on Directive 14 applications, please contact Milrose Consultants. To stay informed on the latest code and zoning updates, subscribe to Milrose's free monthly newsletter.



-3.png)


