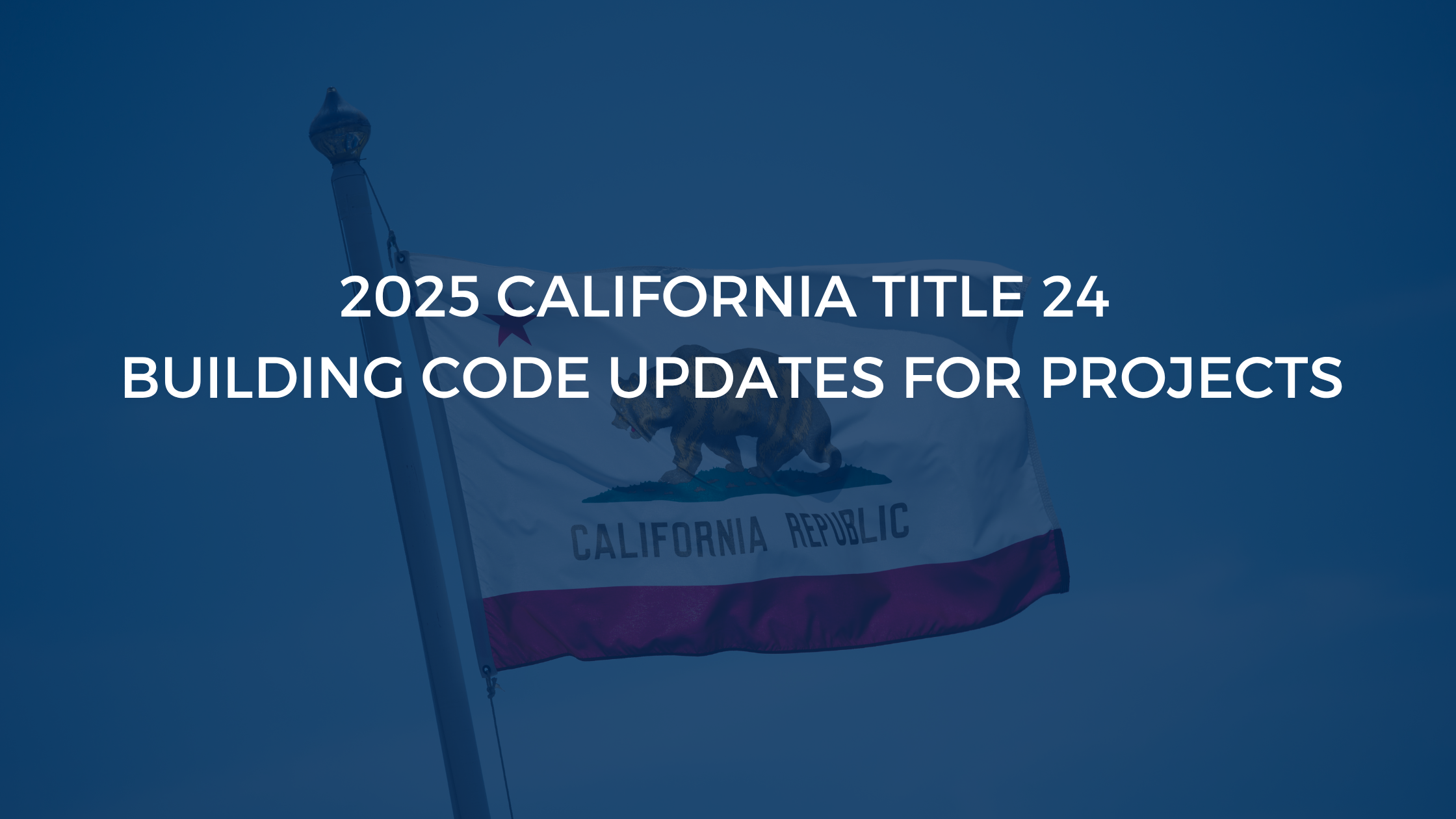Building codes and zoning regulations are complex and constantly changing. Not having the knowledge of the latest code and zoning regulations can result in project delays and major headaches for architects. By bringing in code and zoning specialists early to review your design plans, you can head off potential problems and resolve code compliance issues before it’s too late.
What exactly is early code review?
What things should architects keep in mind during the design stage?
As code and zoning analysts, we review hundreds of building plans for code compliance on a weekly basis. We know the common areas where code and zoning issues often tend to appear in building plans and how to resolve them. Below we list five areas that architects should focus on to ensure code compliance and avoid delays:
1. Identify Places of Assembly (PAs) upfront: The NYC Department of Buildings’ (DOB) Place of Assembly requirement for gathering spaces that accommodate 75 or more people tends to complicate design plans. Building Code restrictions for Places of Assembly are stricter because they have a much denser occupancy than Offices, so these spaces are required to have a shorter travel distance to two stairways. Traditional office buildings with stairs located in the core often have trouble meeting Place of Assembly egress requirements and require a variance.
2. Abide by accessibility requirements: Design plans in New York City must be in strict adherence with the accessibility requirements set out in Chapter 11 of the NYC Building Code – all new construction and spaces undergoing a change of use are required to comply with the accessibility requirements in Chapter 11.
3. Consider the complications of atriums: These open interior zones, which connect three or more floors, are a very popular amenity in commercial offices right now, however they are subject to strict regulation by the DOB. For example, builders must provide sprinkler systems, fire and smoke alarms as well as standby power supplies to protect these spaces in the event of an outage. A multi-floor access stair, if not sufficiently separated, can create an atrium condition and require compliance with the atrium provisions.
4. Ensure adequate egress: Exits are essential safety features and therefore heavily regulated by the DOB, which provides different egress requirements. Egress capacities for elements such as doors and stairs can vary between different types of occupancies. Builders are required to adhere to these regulations and install as many exits as needed, depending on the maximum occupant population. Designers must also confirm they are using the correct code when calculating egress. Although the 2014 NYC Building Code egress requirements often permit more occupants, most buildings constructed before 2008 must comply with the 1968 Building Code and its stricter requirements.
5. Pay attention to plumbing fixtures: The Department of Buildings takes plumbing compliance seriously and requires that multiple types of plumbing fixtures be provided, depending on the type of occupancy, such as water closets, lavatories and drinking fountains, all of which are contained within the Plumbing Code. Although not always desirable by tenants, drinking fountains are still required for Office occupancies.These are just a few of the code and zoning complexities that make early code review critical for architectural firms.
Finding the right code consulting partner
There are numerous developmental advisories navigating the NYC building space. However, few are as seasoned as Milrose Consultants. We have been helping architects in the tri-state area and beyond for more than three decades, deploying code and zoning experts who pinpoint and resolve potential design roadblocks on challenging and monumental projects.
Interested in utilizing our expertise to spot red flags and save time and resources? Learn more about our on-call code consulting service.



-3.png)


