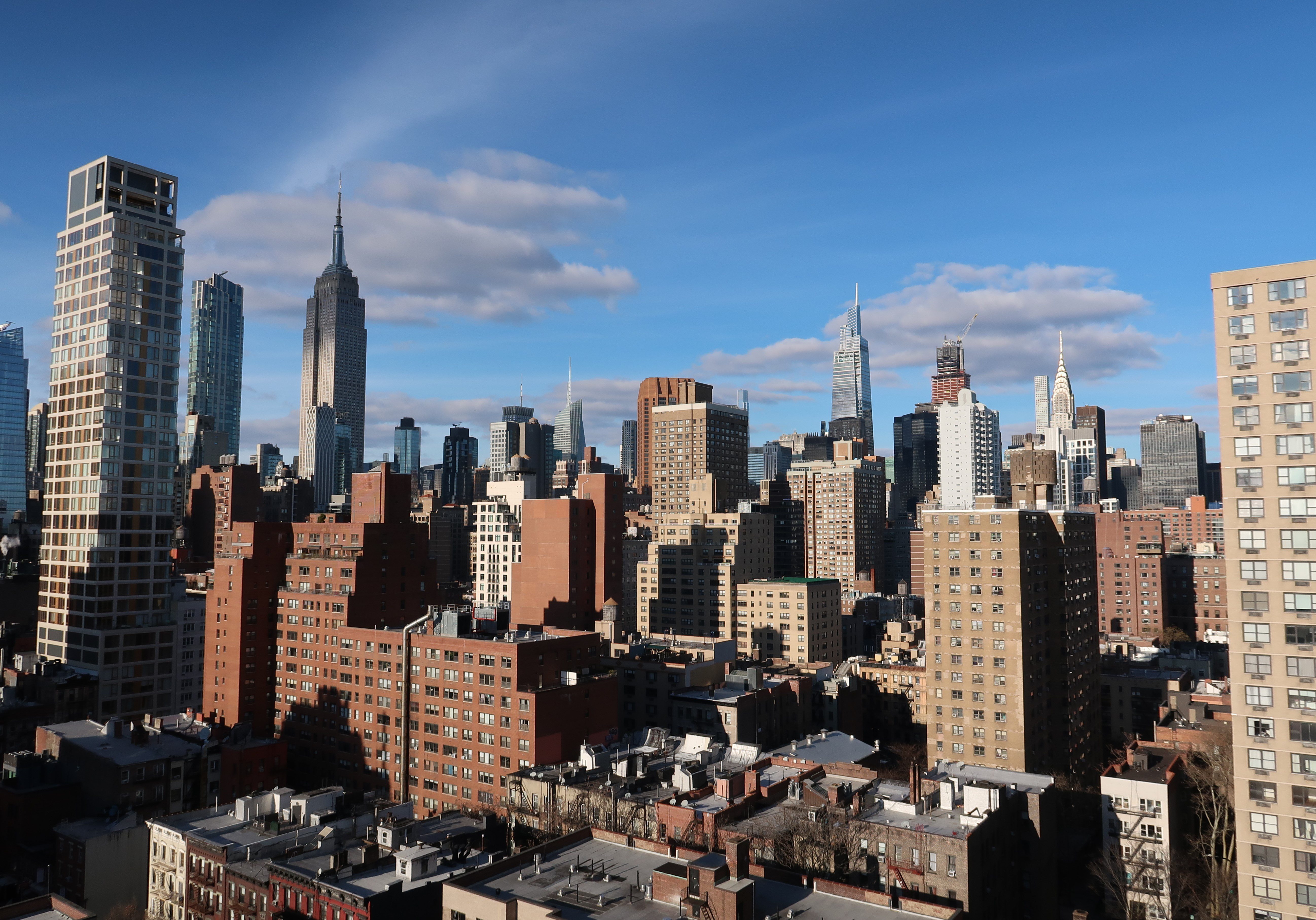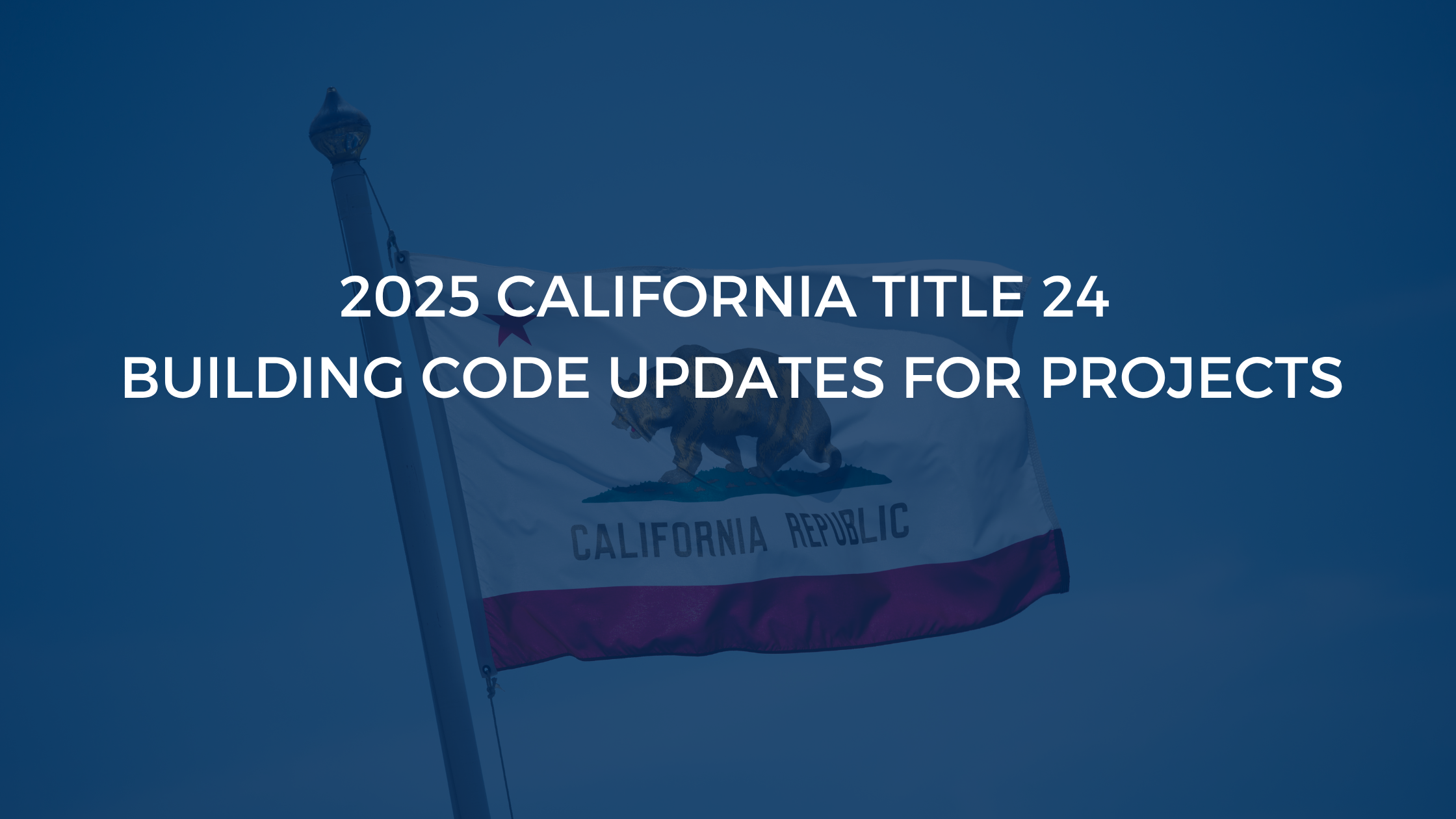On Wednesday, August 9th, the New York City Council voted 42-0 in approval of the Midtown East Rezoning proposal. The Draft Scope of Work for the proposal was released last August, which didn’t provide any preview of the text amendment, but a general description of the project as well as the rationale for the rezoning. The approved text amendment can now be found online, together with the proposed zoning map amendment (which is also pictured below) and is in effect as of August 9th.
Here’s a recap of the proposal:
Rationale
East Midtown is one of the largest business centers in the region, with 60 million square feet of office space. However, the average age of most of the buildings in the area is more than 75 years. The buildings’ age come with a few problems: attracting new tenants has proved challenging as vacancy rates are increasing and many of the buildings are energy inefficient. In addition, the sidewalks are narrow and the subway stations are crowded.
Changes
The rezoning proposal includes the creation of an East Midtown Subdistrict within the Special Midtown District as a way of increasing permitted density and commercial development.
Additional ways to achieve higher densities are:
- There will be higher FAR allowances.
- Landmark sites within the Subdistrict (such as Grand Central and St. Patrick’s Cathedral) will be permitted to transfer their unused development rights to any other lot within the Subdistrict.
- Overbuilt structures can be demolished and rebuilt to their previous FAR without being required to maintain 25% of the current building.
- New developments near transit nodes will be required to complete pre-identified transit infrastructure projects in exchange for floor area.
Other changes in the proposal are:
- Hotels will only be permitted via special permit.
- Restaurants and observation decks will be permitted on floors above residences.
- Sidewalk widenings will be required for full frontage sites.
- 50% of ground floor uses near Grand Central will be required to be set aside for retail.
- Park Avenue developments will be able to calculate their bulk based on the actual street width of 140’, whereas bulk was previously calculated based on 100’-wide street regulations.
For more information on the latest zoning news and to stay up-to-date with the Midtown East Rezoning Proposal, subscribe to Milrose Insights.



-3.png)


