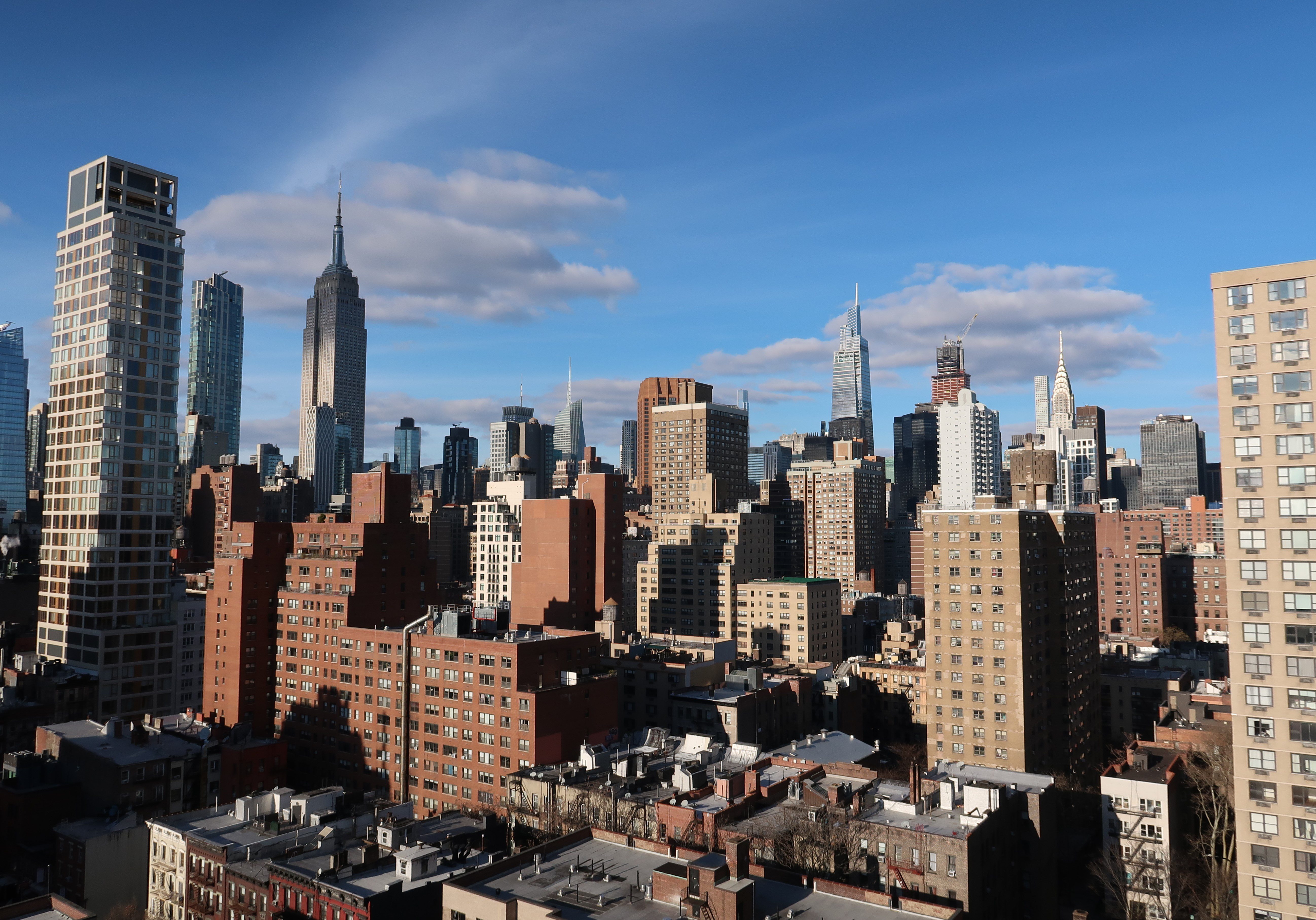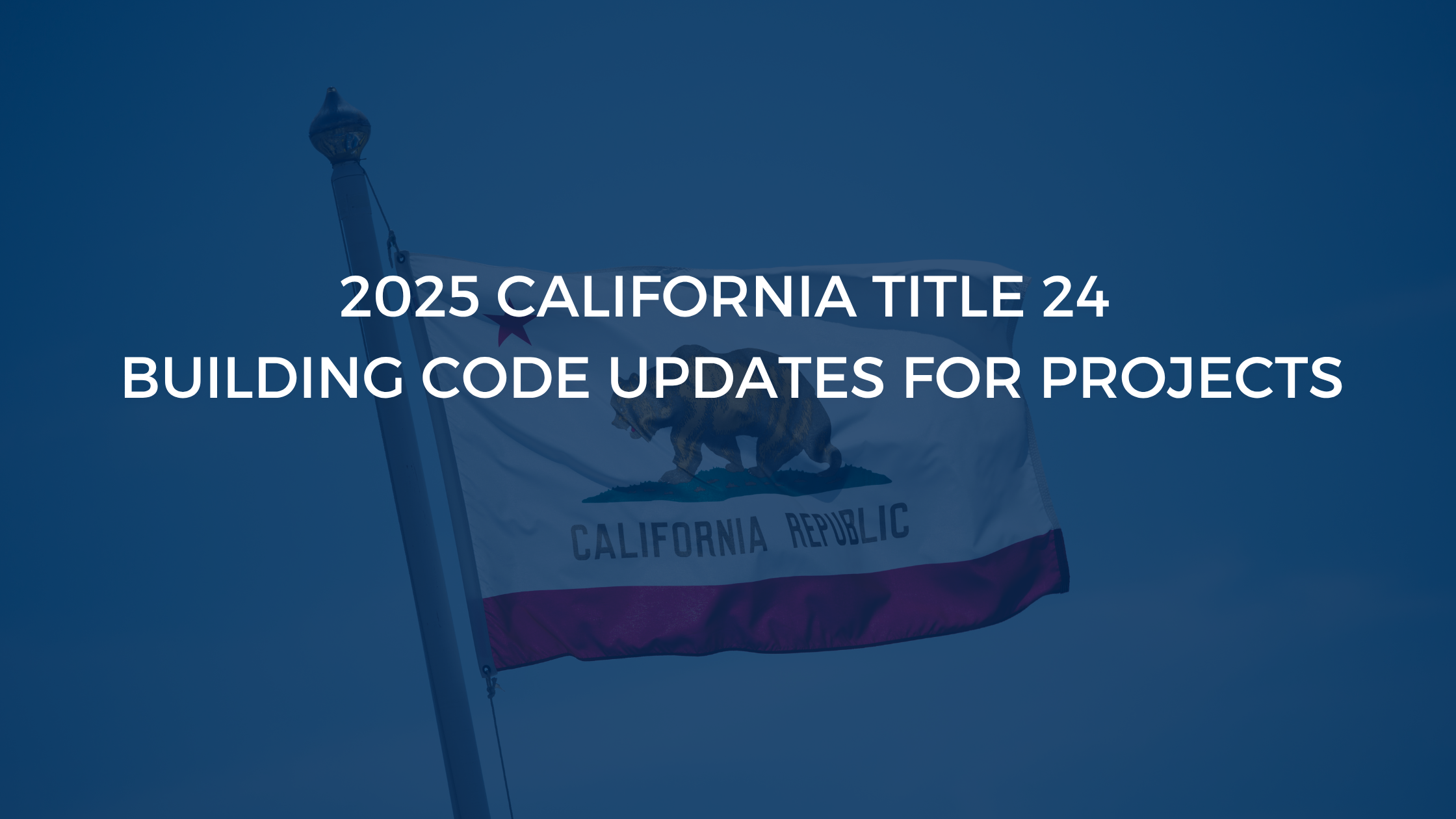In New York City, rooftops and terrace spaces should put a smile on the faces of building owners and tenants alike. They are popular as amenity spaces in commercial office buildings for the benefit or convenience of its owners, occupants, employees, customers or visitors.
In May of 2017, the NYC Department of Buildings began to review outdoor terraces with increased scrutiny, due to a regulation from the 1961 Zoning Resolution that required most uses in commercial buildings to be located in “completely enclosed buildings” — which effectively placed a moratorium on approvals new outdoor terraces throughout NYC. The procedures required to permit the use of such open space were difficult, confusing, and unclear — until now.
Last month the NYC DOB’s First Deputy Commissioner, Thomas Fariello, R.A., issued a buildings bulletin in an effort to settle the controversy about whether outdoor amenity spaces are a permitted zoning use. The bulletin also clarified the requirements for a new or amended Certificate of Occupancy for introducing an occupancy or use to the rooftop or terrace of a building to streamline the process to allow for faster rooftop/terrace approvals.
The effort to make changes to the DOB’s procedures was preempted by a conclusion from the Department of City Planning that viewed the use of roofs in commercial districts as open passive recreation space, which is supported by the New York City Zoning Resolution as an open accessory use. This discovery led to the department’s decision that the zoning did not intend to treat these passive recreation uses as ones that are open to reasonable interpretation, which allows for the space to be outdoors instead of enclosed. The enclosure rules were interpreted to have been created to prevent noise and other nuisances that would negatively affect certain neighborhoods.
It was in their view that allowing for passive recreational roof/terrace space would be an advantage to commercial districts, allowing beneficial access to the outdoors while providing congestion relief in high-density districts. Passive recreation is interpreted to include outdoor “office space amenities” that are an accessory use – for instance, a place for building occupants to have lunch or sit outdoors – instead of a separate, unenclosed use, which were not permitted in certain zoning districts and were being denied by the DOB based on this assertion.
Under the new guidelines, the DOB provides direction to the code, zoning, and filing requirements for rooftops or terraces that owners seek to occupy, including those for passive recreation purposes, in new and existing buildings. Rooftops/terraces must comply with New York City Construction Codes and special consideration should be given to the egress (occupant loads, number of exits, travel distances, egress widths, lighting etc.), loading (dead, live, and wind loads etc.), design and configuration for accessibility, and other safety requirements such as parapet and guardrail heights and their loading. Additionally, rooftops and terraces must also comply with the Zoning Resolution on issues such as Zoning Floor Area and permitted obstructions.
Rooftops/terraces can be filed under an Alteration Type-1 (construction that will affect occupancy, use, or egress) or an Alteration Type-2 (construction that will not affect occupancy, use, or egress and thus does not require a new or amended Certificate of Occupancy) depending on existing conditions.
Contact the experienced experts at Milrose Consultants to help determine your filing needs and navigate you through the process.



-3.png)


