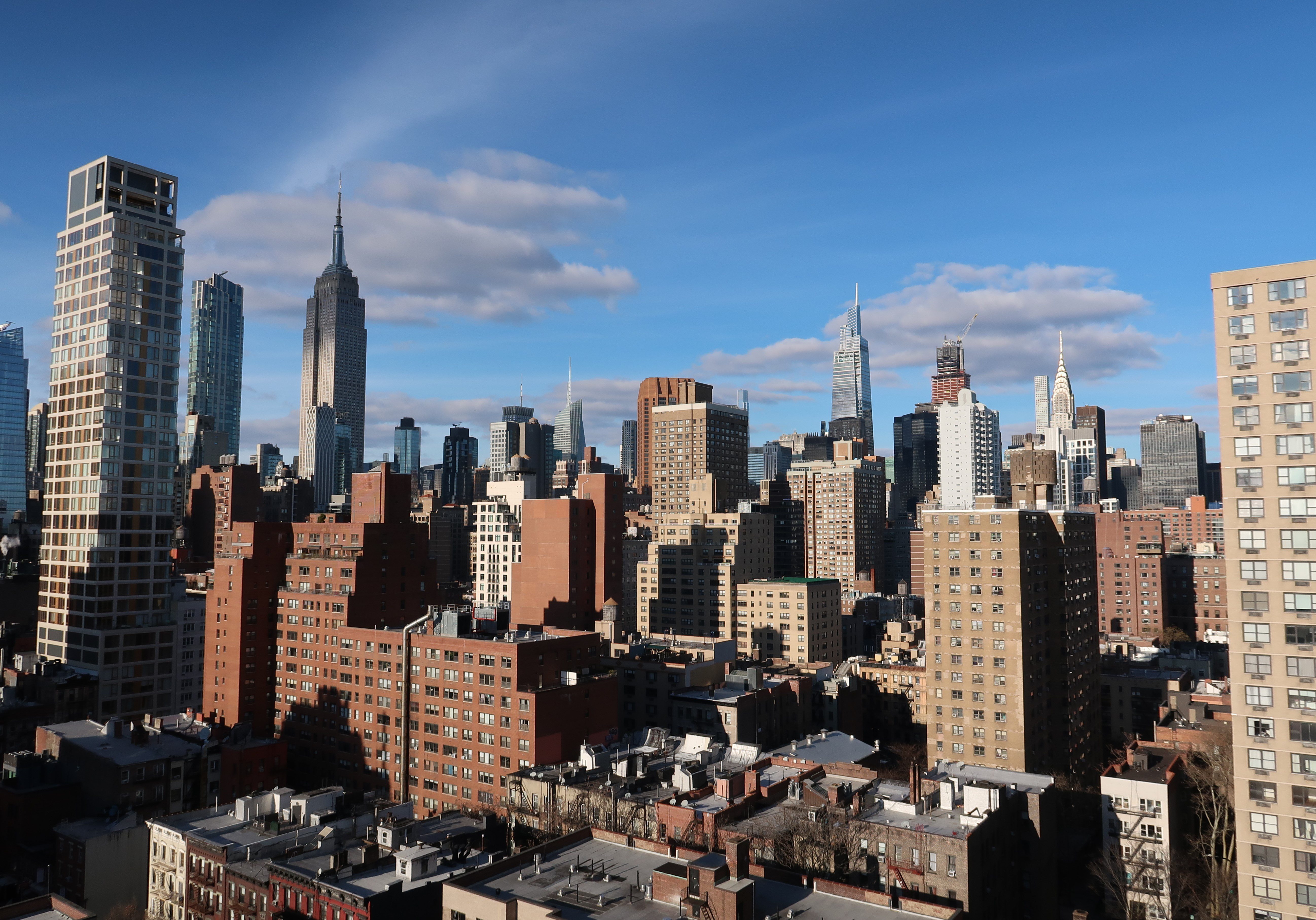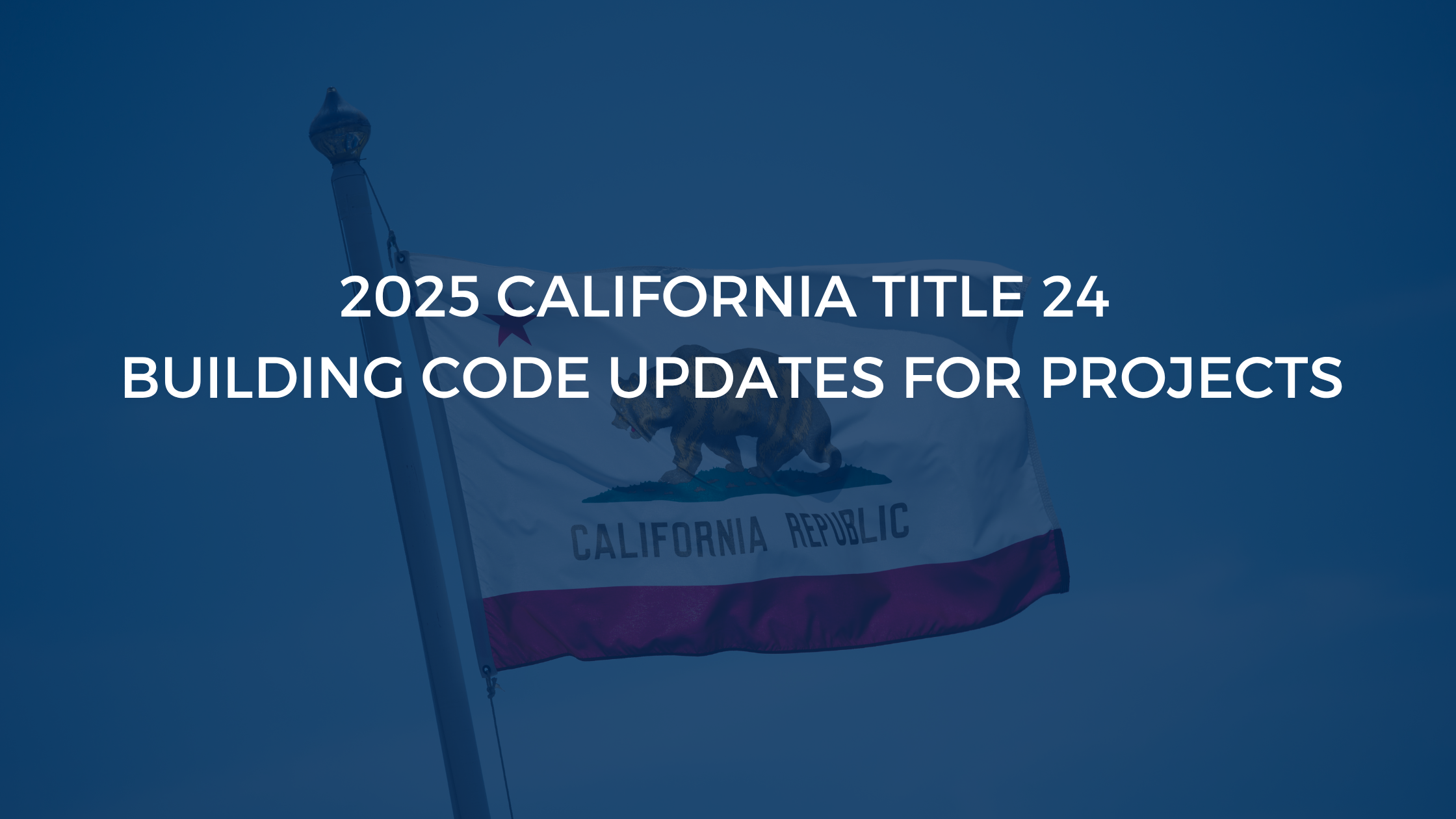One of the most interesting parts about working in code consulting is having the ability to see a great deal of what’s going on in the industry. While an architect might be working on a select number of projects, our various departments see thousands of projects come through the door each year - many of these being commercial office renovation projects. Below we provide you with a list of the top trends we've seen in tenant amenities, and how to address them from a code and zoning perspective.
1. Open Floor Plans
Collaboration, interaction, an egalitarian mindset - whatever the exact reason, utilizing an open floorplan continues to be all the rage (especially among the millennial workforce). While standard setups do not necessarily always make for building code issues, it’s important to make sure that the seating arrangements and desired occupancy doesn’t surpass what’s allowable on a space’s Certificate of Occupancy.
Of course, while open floorplans can facilitate greater communication and a shared experience between employees, they are not always the best when it comes to making a phone call, or having a meeting, which brings us to our next amenity…
2. Phone Booths / Breakout Areas
Small, easily accessible rooms with good communication equipment (think video and teleconferencing capabilities) are a great supplement to an open office floorplan. Having small, dedicated rooms for phone calls, along with a range of conference room sizes that can accommodate different size meetings or team breakouts, is critical to combating the noisiness of open office floorplans and we’ve recently seen an increase in the number of phone booths and breakout areas appearing on plans.
3. Glass Doors
Continuing with the theme of an open workplace, walls no longer seem to be en vogue these days. And while glass doors certainly are gorgeous to behold, the reality is this: they’re simply not as safe as good ‘ol fashioned, sturdily fireproofed doors, and depending on the situation, they may not meet building code regulations.
However, glass door variances are increasingly common, and with the right combination of sprinkler protection (and a few other requirements), they are certainly efficacious. With that in mind, it’s important to get out in front of these determinations—the approval process at the DOB can be lengthy, and without a previously secured determination, your application may not make it through a scrupulous plan examiner.
4. Office Showers
With everyone seemingly so fitness and health focused recently, and with yoga and other workout classes often provided for by employers at offices, it seems natural to have a place to wash up afterwards. We’ve seen these appear more and more in plans as of late.
However, this seemingly innocuous amenity is actually not allowed in certain NYC office districts by the building code, and, much like the glass door amenity mentioned earlier, they, too require a determination. So if you plan to include showers, make sure that you get a head start on the application, and a solid code review during the planning stages.
5. Rooftop Occupancy
We’ve talked about this at length before, but rooftop amenity spaces are one of the most requested amenities that we’ve seen in plans and meetings recently. Nevertheless, if not already included as a usable space on the Certificate of Occupancy, your roof party plans might need to go on the back burner. In order to add a rooftop space, you’ll likely need (you guessed it!) a determination from the DOB, and to file an Alteration Type I application—which is significantly more complicated than the alternative, an Alteration Type II application.
6. Two-Story Public Assembly Spaces
It’s a great look—large, open public assembly spaces, with space to observe the happenings from above—but depending on the code year you’re working with, and the existing conditions of the building in which you are located, an open Public Assembly space may not be in the cards. Older codes in particular have stringent enclosure requirements that cannot be skirted on Public Assembly spaces. Before tenants and architects fall in love with a certain design, they need to make sure it is feasible from a code perspective.
If you have additional code and zoning questions on an office amenity project, contact Milrose Consultants.



-3.png)


