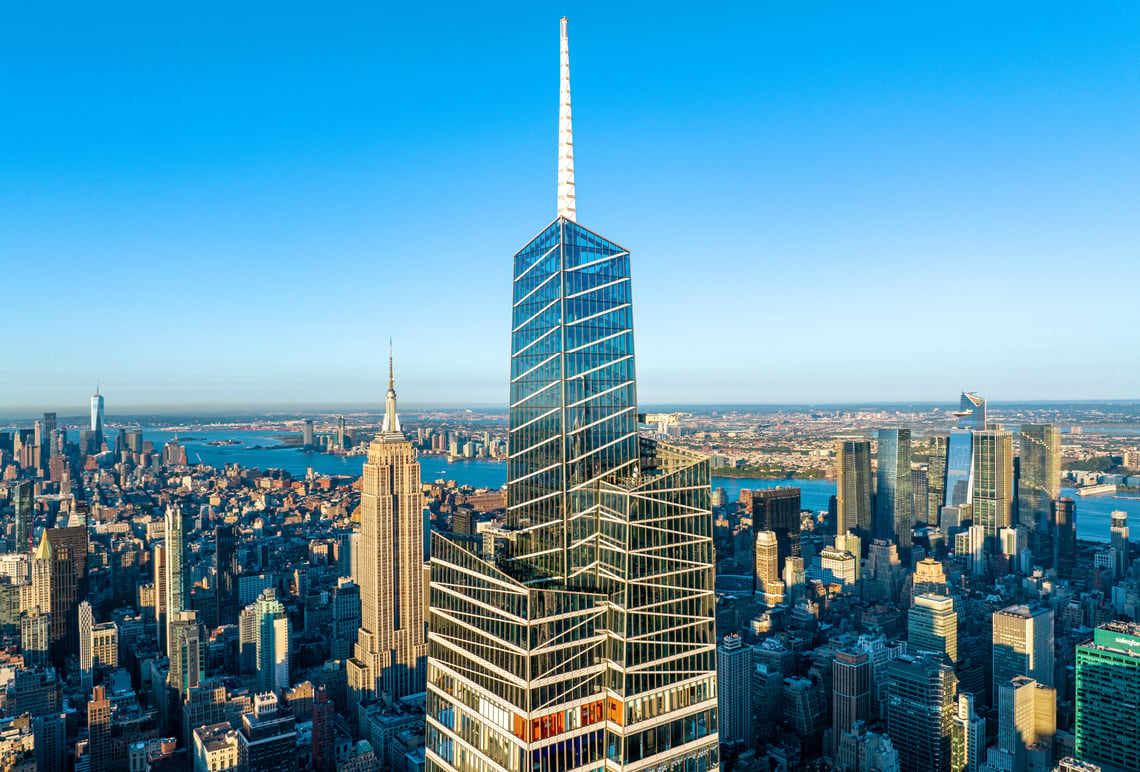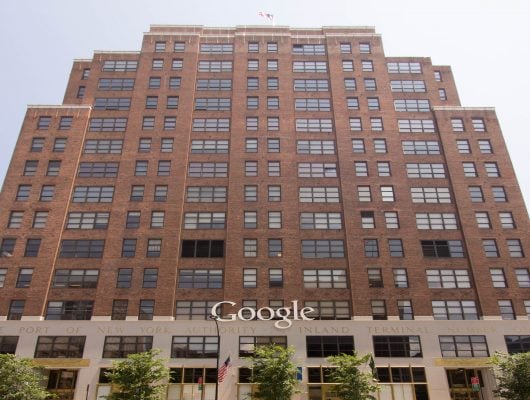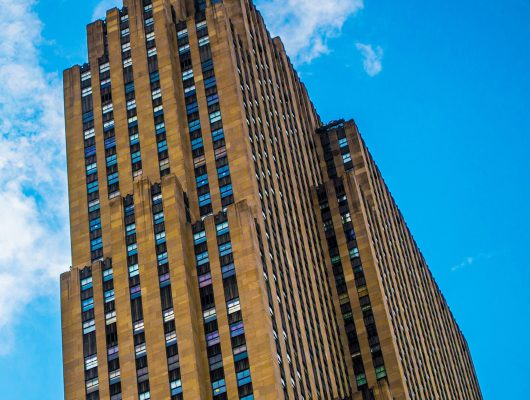
Project Details
Location
New York, New YorkClient
SLG Green Realty Corp.General Scope
Code & Zoning Consulting, Application Filings (New Building, Place of Assembly), Alteration Type 2, DOT Filings, MTA, FDNY, Certificate of OccupancyOverview
Rising more than 1,400 feet into the sky, One Vanderbilt is now the tallest office building in Midtown and one of the tallest skyscrapers in New York City. This is the project that initiated the twenty-first-century transformation of midtown. Developed by SL Green Realty Corp. and Hines, and designed by Kohn Pedersen Fox, the 1.7 million-square-foot supertall skyscraper features an underground connection to Grand Central Terminal (GCT) and delivered $250 million in transit improvements to the most significant transportation hub in the country—under budget and ahead of schedule. One of the most incredible features of One Vanderbilt is the innovative 65,000-square-foot observation deck, SUMMIT, with a 12-story glass elevator providing a spectacular arrival for visitors. In addition to unparalleled views, SUMMIT provides an interactive immersive art experience, making it unlike any other observation deck. Over a million people have passed through SUMMIT and it was named Best Landmark in the United States by Tiqet. One Vanderbilt has won other awards, from the Building Owners & Managers Association (BOMA) Pinnacle Award in recognition of outstanding excellence in the new construction category to the Regional Plan Associates (RPA) Project of the Year award to the Urban Land Institute (ULI) award for Excellence in Development. The building is a testament to New York City’s ability to combine the bold and the simple and evolve with the most advanced technology in construction in the 21st century.
Challenge
One Vanderbilt was a new out-of-the-ground development in the most populous city in the United States. The construction required new municipal zoning requirements and mandatory transit improvements within a 48-month construction schedule, partially during an unprecedented global pandemic. Milrose was the sole expeditor for the building and also functioned as tenant coordinator for a dozen tenants, presenting a unique set of challenges. The viability of the entire project depended on securing the foundation permit, which required zoning approval from the New York City DOB, in order to guarantee financing critical for continued construction. Another significant challenge was that a dozen variances and interpretations that were required for the project, adding complexity to management and monitoring.
Strategy
Milrose initiated the project with an in-depth identification of priorities and potential barriers to occupancy. Given that compliance with the energy code can delay approvals, that was identified as a key priority. The sheer scale and complexity of the project led the senior management team to proactively present the project to municipal agencies, securing bi-weekly meetings to ensure transparent, continuous cooperation with the multiple municipal authorities involved. Milrose mediated between tenants and the new building architects, providing real-time consulting to ensure timely approvals for office build-out, restaurant, retail, and observation deck tenants. Over 12 amendment applications were submitted to contemplate tenant-driven changes. As the building was technically under construction while being occupied by tenants, high-level municipal discussions were necessary for Core & Shell TCO and corresponding tenant fit-outs. Safe egress and occupant protection plan for early tenants required extensive coordination with the New York City DOB. Milrose was involved with all the approvals for the Grand Central Terminal (GCT) transit improvements and provided extensive zoning and life safety egress reviews. Complex zoning envelope controls and FAR bulk calculations were conducted in order to guarantee compliance.
Outcome
One of the first successes of the project was when Milrose was able to get the project approved for essential construction during COVID-19. Subsequently, with careful planning, monitoring, and constant interagency communication, Milrose provided a zoning review that helped facilitate zoning approval within 3 months of the initial DOB review and guarantee that the target date was met for the foundation permit. Milrose’s coordinated approvals and variances for GCT transit improvements totaling $250 million in cost—all while guaranteeing that there were no interruptions in transit services to the principal transportation hub in the United States. Another significant success was Milrose’s ability to facilitate the resolution of energy modeling DOB objections to secure energy analysis approval. By obtaining the initial permit ahead of schedule and providing substantial cost savings to the project, Milrose exceeded the client’s expectations. This lead Gianna Pilalis, the vice president of construction, to state, “Thank you to the Milrose team for all of the help to get this one in the books!!! Great job to all!”






