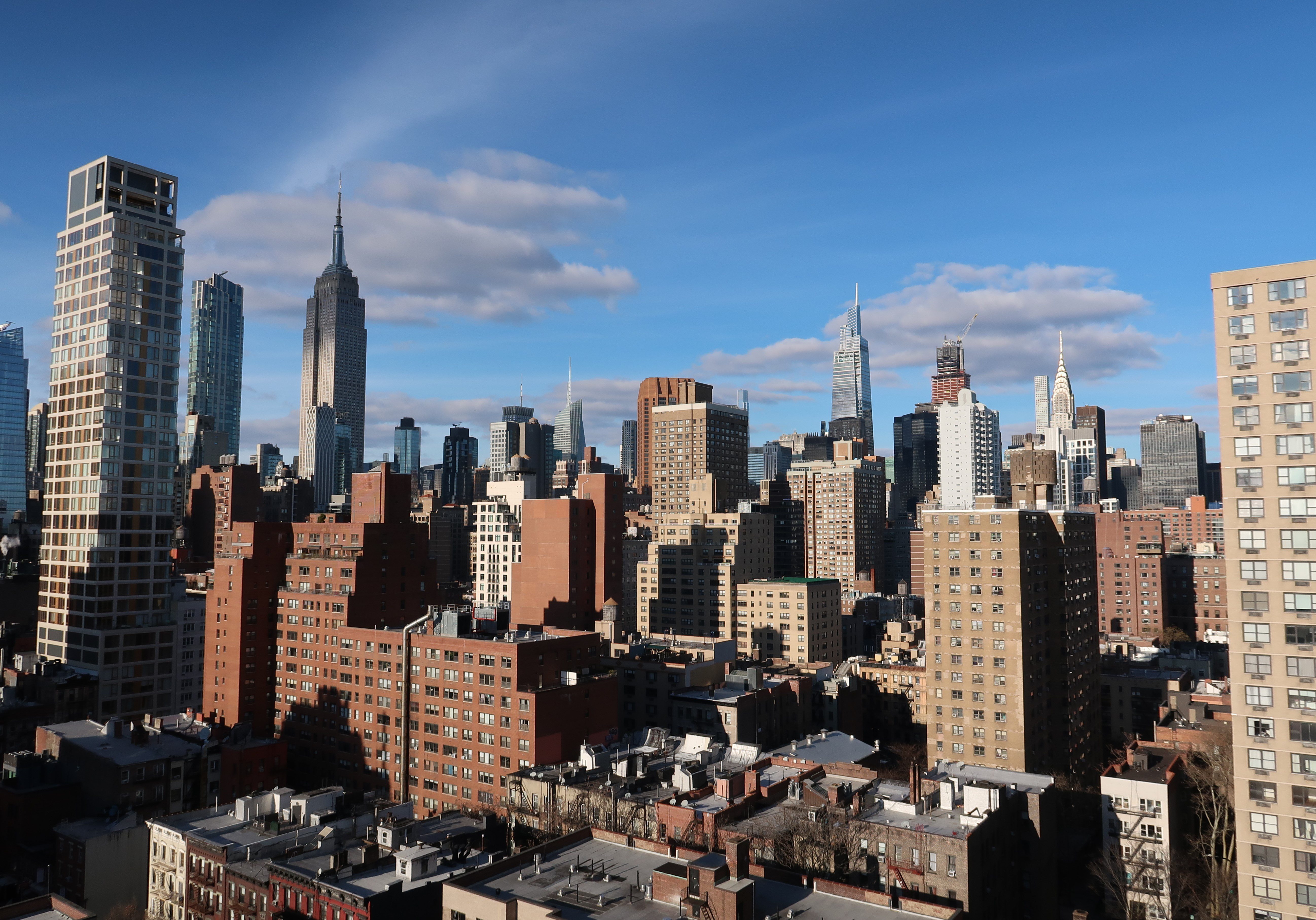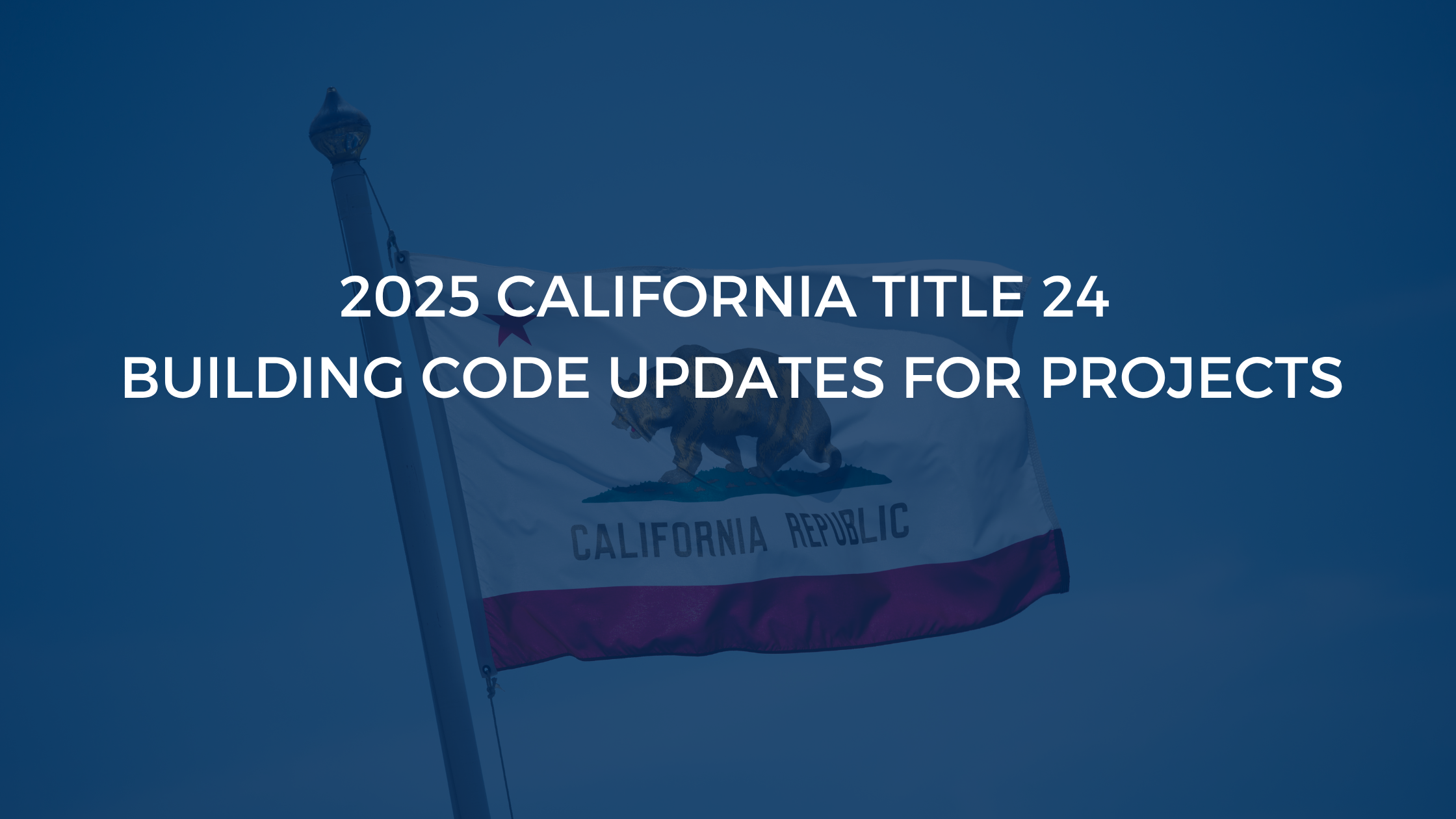The new NYC Energy Conservation Code (NYCECC) is among the strictest energy codes in the nation and it will go into effect on May 12, 2020. Read on to learn about the major changes and new requirements in the 2020 NYCECC.
New York State will adopt a new energy code standard, the 2020 Energy Conservation Construction Code of New York State (ECCCNYS), on May 12, 2020, which is based on the 2018 International Energy Conservation Code (IECC). By state law, NYC’s energy code standard must be no less stringent than the ECCCNYS and must go into effect on the same date as the State’s energy code. As such, the 2020 New York City Energy Conservation Code (NYCECC) will be enacted on May 12, 2020.
On December 10, a local law was introduced to incorporate the latest version of the NYStretch Energy Code as required by Local Law 32 for the year 2018. Local Law 32 mandates that the City amend the NYCECC to align it with the latest version of the NYStretch Energy Code developed by the New York State Energy Research and Development Authority.
Generally speaking, applications submitted to the DOB on or after May 12, 2020 will be required to comply with the 2020 NYCECC. The DOB released a Buildings Bulletin on February 19 clarifying when to apply the 2020 NYCECC to New Building (NB) and Alteration (Alt 1 / Alt 2) permit filings.
Some of the key changes from the 2016 NYCECC will include the following:
- More efficient interior lighting power requirements
The 2020 NYCECC will reduce allowances for interior lighting power density (LPD) for specific space types when using the “space-by-space” method by approximately 25 percent. For example, the allowable LPD for open plan offices will be reduced from 0.90 watts per sf to 0.78 watts per sf, and allowable LPD for enclosed office spaces will be reduced from 1.0 watt per sf to 0.85 watts per sf. Additionally, the total allowable exterior lighting power by about 30 percent, and decorative and retail display lighting by about 25 percent.
- Additional lighting controls
Occupant sensor controls will become more stringent overall – the 2020 NYCECC will require the time delay between the last detected occupancy and automatic shutoff not to exceed 15 minutes (as opposed to 20 minutes) where occupancy sensors are required. Additionally, occupancy sensors will be explicitly required for corridors and egress illumination under the 2020 NYCECC. The threshold for when daylight-responsive controls will be required will also be reduced; under the 2020 NYCECC, spaces in “daylight zones” with a total of more than 100 watts of general lighting (as opposed to 150 watts under the 2016 NYCECC) will be required to provide daylight controls.
- More stringent insulation and fenestration requirements for most assembly types; continuous insulation for balconies and parapets
The 2020 NYCECC will introduce more stringent insulation requirements for almost all components of the building’s “thermal envelope” – the walls, floors, roof, and any other building elements that enclose conditioned space (or provide a boundary between conditioned space and unconditioned space)—including roofs, above-grade walls, below-grade walls in residential occupancies, mass floors, and slab-on-grade floors when using the R-value method (the most straightforward “prescriptive” approach).
In new construction, balconies and parapets that interrupt the building’s thermal envelope must either be insulated with continuous insulation having a thermal resistance that is at least equal to the required continuous insulation R-value for the adjacent wall assembly, or must provide a thermal break with an R-value of at least R-3 where the structural element of the balcony or parapet penetrates the building’s thermal envelope.
Requirements for fenestration—i.e. windows, skylights, and transparent doors—will become more stringent for both the maximum allowable U-factor (the amount of heat that is conducted from the interior conditioned space to the outside) and solar heat gain coefficient (how much heat gain enters a window). The 2020 NYCECC will also now differentiate between vertical fenestration depending on the height of the windows above grade. Metal-framed windows will now have more stringent U-factor requirements at heights of 95 feet and above than the same type of fenestration below 95 feet.
The 2020 NYCECC will also introduce default u-factors for spandrel panel assemblies.
- Efficiency measures for certain traction elevators and commercial kitchen equipment
Electrical motors for traction elevators with a rise of 75 or more feet in new buildings will be subject to efficiency requirements. The motors will be required to be equipped with a “regenerative drive” to recover energy released during motion and feed it back into the building electrical system so that it can be utilized by other equipment.
Commercial kitchen equipment such as deep fryers (both gas and electric) will be subject to efficiency requirements both when under heavy load cooking and capping its energy rate when idle.
- Documentation of certain linear and point thermal bridges for all new construction
Construction documents filed for permit approval will require areas of “thermal bridging” to be called out. Thermal bridging occurs when a poorly insulating material allows heat flow across a thermal barrier (e.g. at foundation slab edges, through metal studs and framing, etc.).
Where there are linear thermal bridges—which generally occur at junctions between exterior wall corners, exterior wall-to-roof or wall-to-floor junctions, or where interior walls or floors meet exterior building components—the type, aggregate length, and U-value will need to be documented. The relevant detail in the construction documents will need to be indicated in a table format, and a cross section through the thermal bridge will also need to be provided.
- Requiring more new construction projects to perform air leakage testing
Under the 2016 NYCECC, new buildings 25,000 sf or greater, but less than 50,000 sf and less than or equal to 75 feet in height must provide air barrier testing to measure air leakage through “weak spots” of the building – penetrations, window corners, joints, and discontinuous materials. The 2020 NYCECC will reduce the threshold for air barrier testing to 10,000 sf, and the requirements will also apply to additions to existing buildings as well as new buildings.
Under the 2016 NYCECC, new buildings 50,000 sf or greater must provide an “air barrier continuity plan” showing a building envelope section with an outline of the continuous air barrier, with details and the associated assembly U-values and R-values demonstrating continuous air sealing at these “weak spots” (“each type of unique air barrier joint or seam in the building envelope”). The 2020 NYCECC will expand the requirement to provide an air barrier continuity plan to additions as well as new buildings.
- Whole building energy monitoring on commercial buildings
New commercial buildings 25,000 sf or more in area, and new residential buildings with 10,000 sf or more of common area, will be required to provide measurement devices to individually monitor energy use for natural gas, fuel oil, propane, steam, chilled water, and hot water heating energy supplied by a utility, energy provider, or off-site plant.
Other key changes include the following:
- Mandatory supply ventilation provided with energy or heat recovery devices on homes and multifamily buildings 3-stories and less
- Additional thermal envelope performance requirements for buildings choosing to comply with energy modeling
- Allowing source energy as a metric, instead of energy cost, for buildings choosing to comply with energy modeling
- Efficient design of service water heating distribution systems in one- and two-family homes and multifamily buildings 3 stories and less
- Infrastructure for the future installation of electric vehicle chargers in one- and two-family homes
- Increased HVAC equipment efficiency and control requirements
Milrose Consultants is knowledgeable and experienced in guiding our clients though updates to the New York City Energy Conservation Code (NYCECC). If you have questions or concerns about meeting the new NYC energy code requirements, please contact our Code and Zoning experts for assistance.



-3.png)


