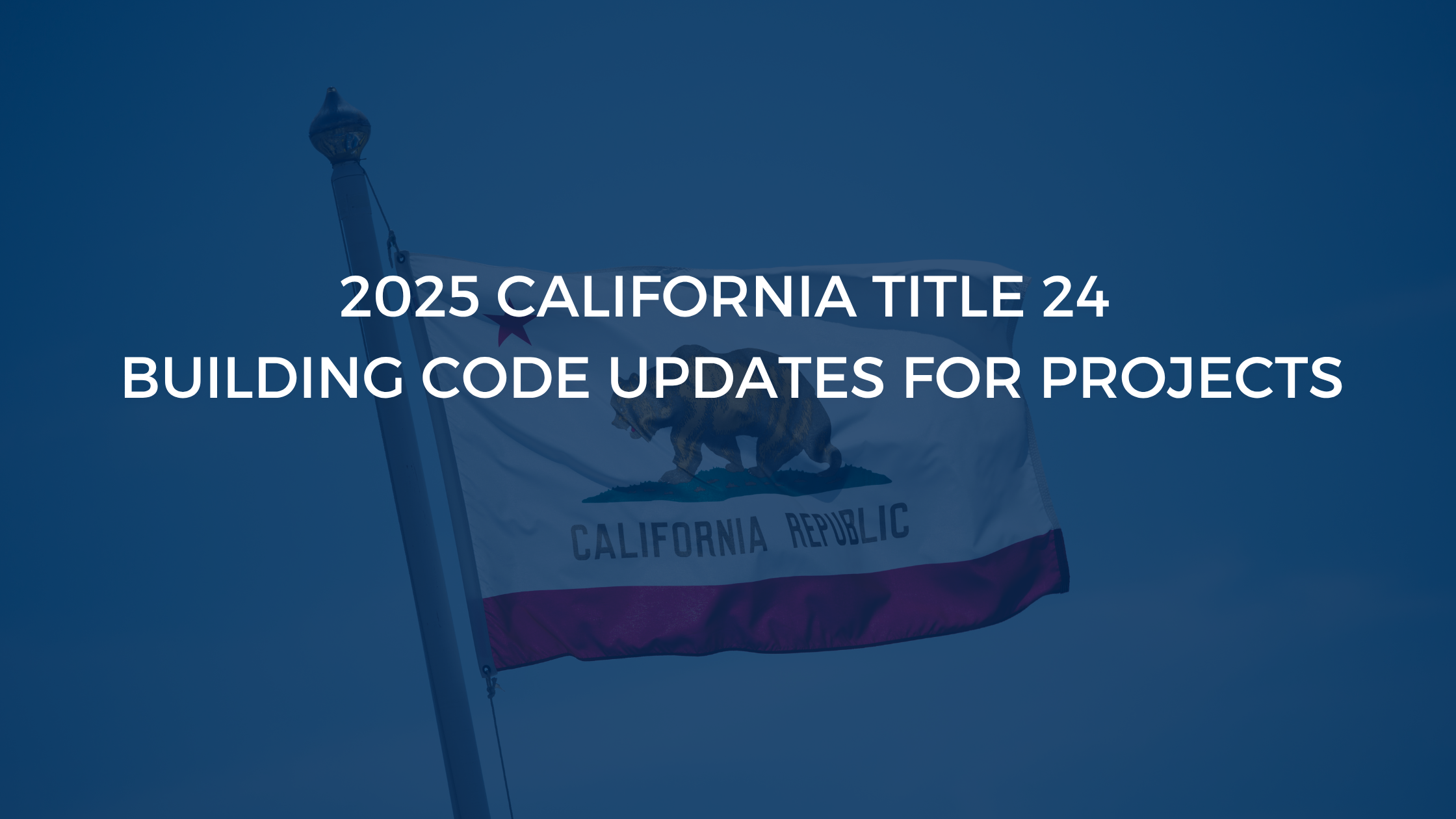Larger projects often have additional requirements for Fire Protection Plans (FPP), Fire Safety Plans (FSP) and Emergency Action Plans (EAP).
While these filings have some similarities, such as including narratives and architectural floor plans, they are also quite different from each other. FPPs are filed and reviewed by both the Department of Buildings (DOB) & the Fire Department of New York (FDNY), while an FSP/EAP plan is filed and reviewed only at the FDNY. The approval of both plans is required for issuance of a Certificate of Occupancy (CO) or Temporary Certificate of Occupancy (TCO).
While both plans lay out important building features and systems related to fire protection and life safety, they are very different in regard to their specific requirements. FPPs, while detailed and complex, are designed basically to show the Authority Having Jurisdiction (AHJ) that all requirements regarding fire protection and life safety are properly in place. FS/EAPs are much more complex and go much further into detail regarding how the building is prepared to respond to all sorts of emergencies and exactly what actions will be taken by building personnel.
General requirements for these plans are as follows:
A Fire Protection Plan is required for:
- All high-rise buildings (exceeding 75 feet in height)
- Public assembly spaces with an occupant load of 300 persons or more
- Hotels (more than two stories and 30 rooms)
- Residential buildings with more than 30 dwelling units and 10,000 square feet of mercantile, assembly, education or institutional use
- Large (more than 20,000 square feet) spaces that are used for business, mercantile, factory, high hazard or storage use
This is pursuant to §27-228.1, as well as further publications/memoranda from DOB.
The combined filings for an FSP and EAP were required as of June 1, 2011, based on various FDNY rules, including FC404.2.1 and RCNY 404-01. The Emergency Action Plan, along with representative floor plans and a Building Information Card must be located at the fire command station. The filings include detailed information that includes building owner information, building height, lawful use and occupancy, and the location of the fire command station, among other requirements. In addition, fillings must name a Fire Safety/EAP director, as well as a deputy director.
A Fire Safety Plan is required for:
- Any public assembly space (with certain exceptions)
- Office buildings occupied by a total of 500 persons or more, or by more than 100 persons on one or more floors
- Educational facilities
- High-hazard occupancies
- Institutional facilities
- Buildings with an atrium containing assembly, educational or mercantile use
- Covered malls exceeding 50,000 square feet
- Buildings greater than six stories or 75 feet in height (except residential)
- Underground buildings occupied by more than 100 persons.
While not a complete list, an Emergency Action Plan is required for office buildings:
- Over six stories or 75 feet in height
- Occupied by a total of 500 persons or more, including street level, or by more than 100 persons on one or more floors
- Equipped with a Class B or M fire alarm system.



-3.png)


